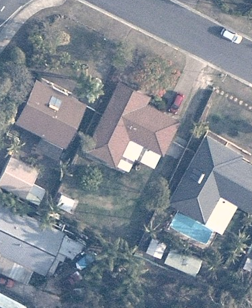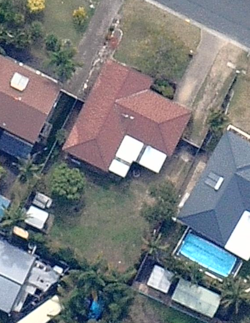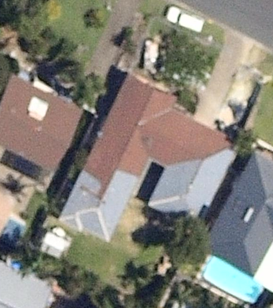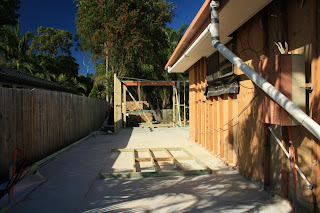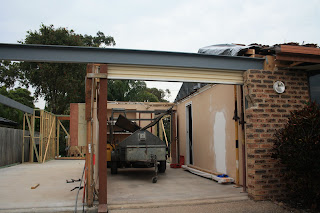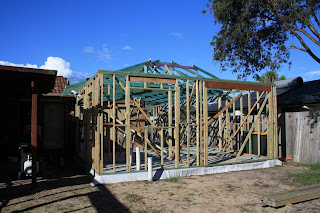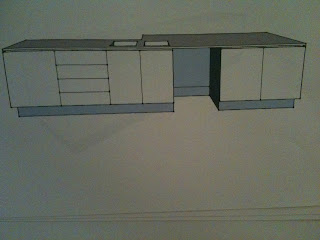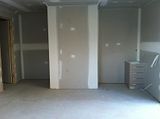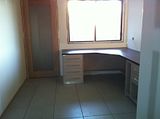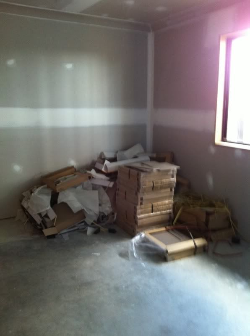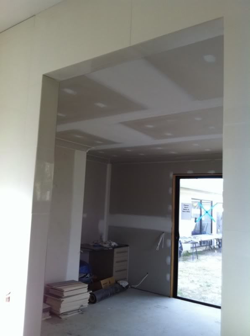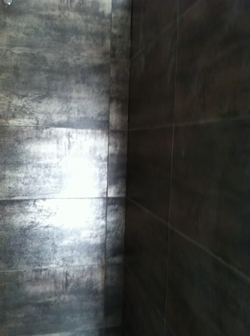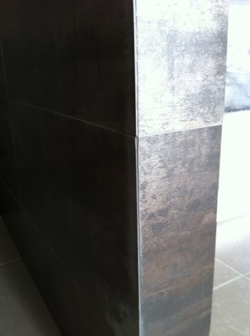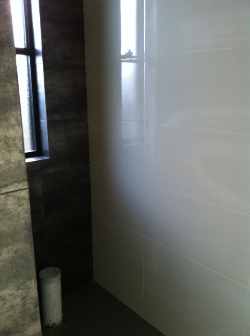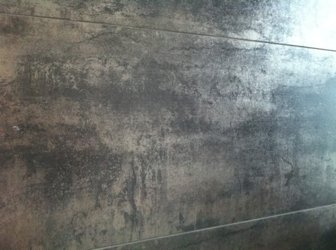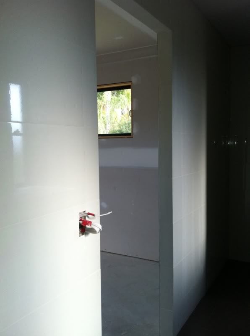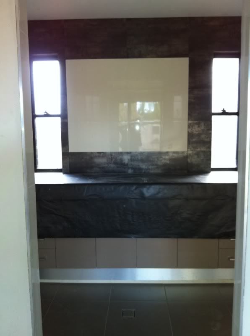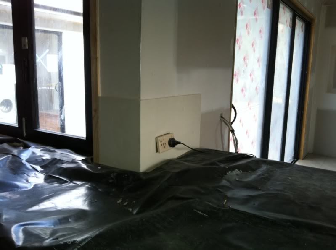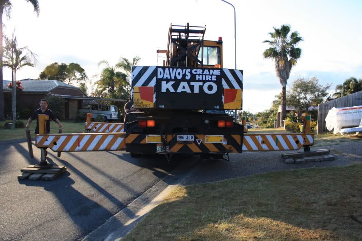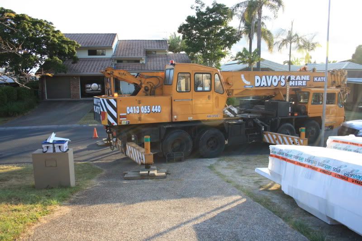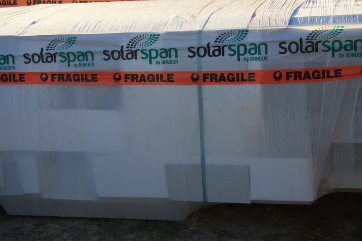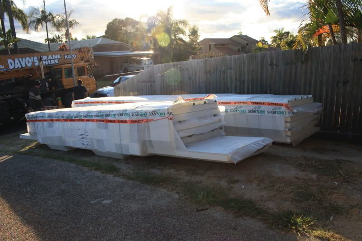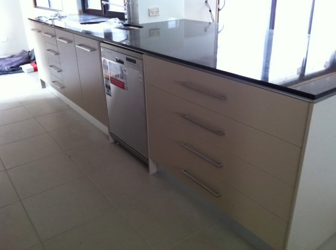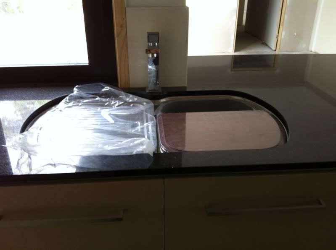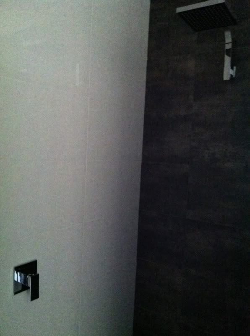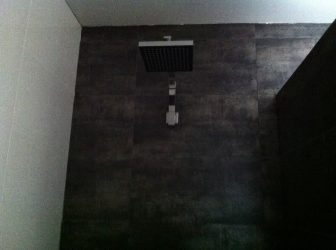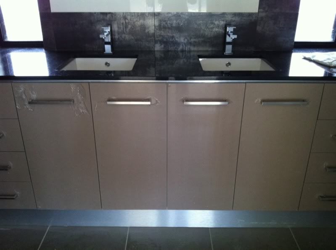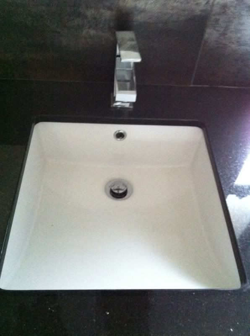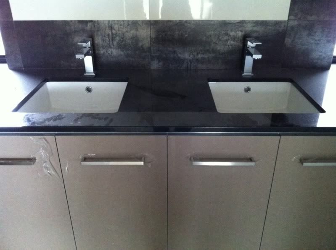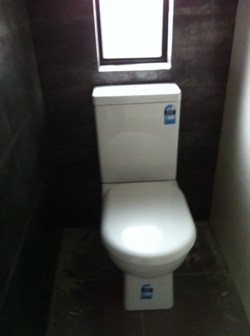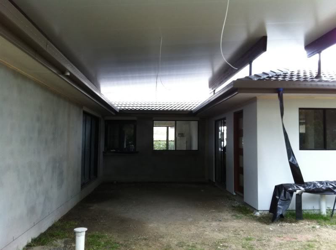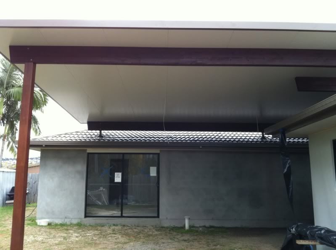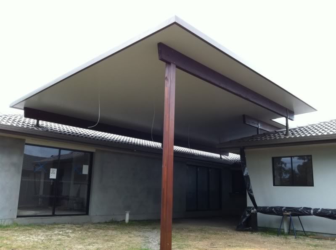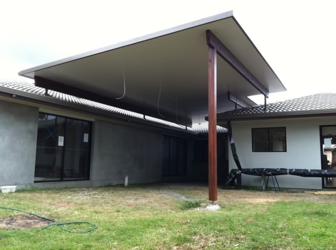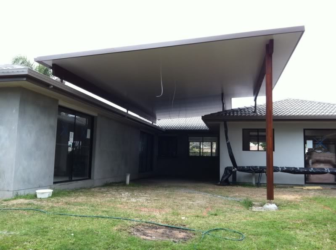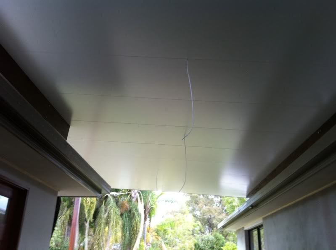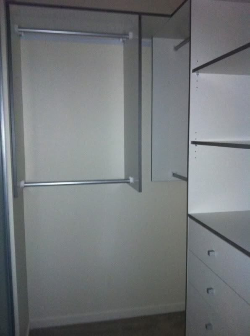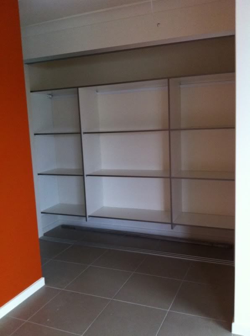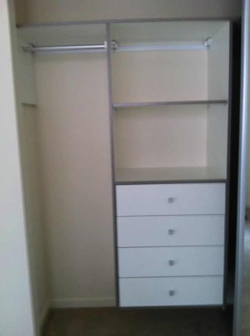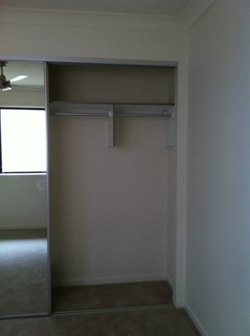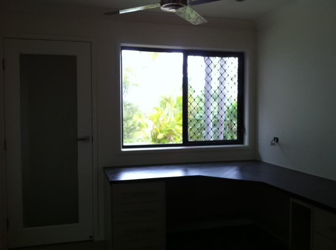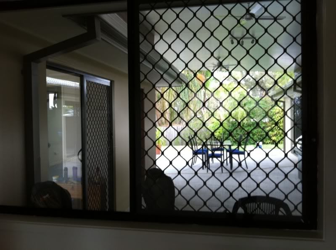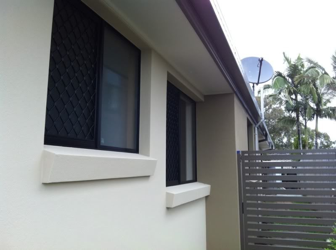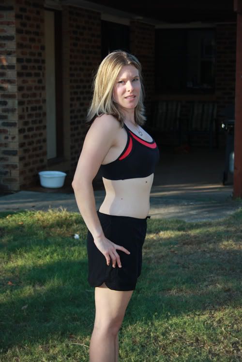Renovations
My partner and I are renovating our house mostly ourselves with few other trades. We have done everything ourselves but for the electricity, tiling, roof, render and concrete pour.
My partner and I are renovating our house mostly ourselves with few other trades. We have done everything ourselves but for the electricity, tiling, roof, render and concrete pour.
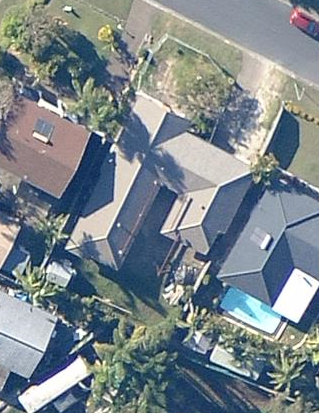 |
| July 2011 |
Before Photos
These photos were taken the day we settled 2nd August 2006
 |
| front yard |
 |
| the full front view |
 |
| the front the day we settled |
 |
| patio area |
 |
| backyard before very overgrown |
 |
| lounge room |
 |
| Arch from the family room and kitchen to the bath 2 and bed 2 and 3 (or study) |
After we moved in 4th August and onwards
 |
| study (now to be bed 3) |
 |
| study |
 |
| bath 2 (will be bath 3) |
 |
| bed 3 (now the open plan study) |
 |
| kitchen |
 |
| kitchen |
 |
| lounge |
 |
| lounge towards front door |
 |
| lounge |
 |
| view from front door |
 |
| old master bedroom |
 |
| even before I bought the dresser and side tables |
 |
| master wardrobe |
 |
| hallway near old master bedroom and kitchen |
 |
| dining room and old laundry |
 |
| old outdoor area before the garden was removed |
 |
| looking towards the old single garage |
 |
| how the yard was before we changed it |
 |
| The HUGE tree over the shed and the mango tree (smaller tree) |
 |
| back of house |
 |
| front of house |
 |
| front of house with bay window and single car garage |
 |
| the dining room (to be the reading nook) |
 |
| the new fence and no plants (remnants of the huge tree) |
RENOVATIONS
August 2010
 |
| back of the house |
 |
| skip |
 |
| archway over garage gone |
 |
| the BIG rock which was in the old raided bed gone! |
 |
| removal of the garage wall |
 | |||
| the wall gone! |
 |
| my father in law removing the bricks |
 |
| my sister-in-law getting the stubborn sublayer of bricks |
 |
| Me having a go at removing along the longest wall. |
 |
| The boys telling Dreamy how to do it right |
 |
| my mother-in law barrowing the many, many barrow loads of bricks |
 |
| New skip arrival |
 |
| Team work |
 |
| No more brick on the garage |
 |
| it looks so different |
 |
| no more arches |
 |
| Bricks and steel delivery |
September 2010
 |
| Concrete pour |
 |
| the new garage slab |
 |
| our bedroom and ensuite |
 |
| framing of the garage and laundry |
 |
| our bedroom |
 |
| back of the garage |
October 2010
November 2010
2011
May 2011
Appliances
May 2011
Brand - LG
The plans for cabinetry
June 2011
Tile and carpet choices
Beams for patio
{19/6/2011}
Bedding for tiling
{21/06/2011}
Cornice and setting completed
Appliances have arrived
{23/06/2011}
Cabinetry
{12/07/2011}
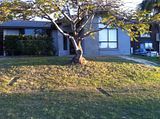
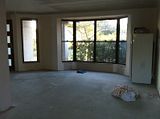
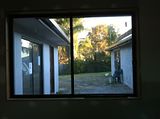
Laundry
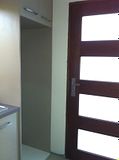
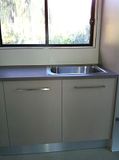
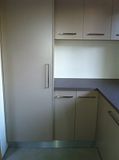
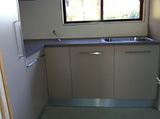
Vanity
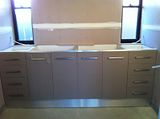
Dresser
Study
Kitchen
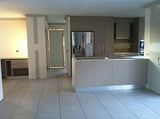
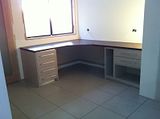
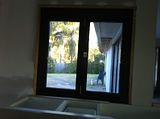
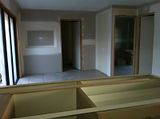
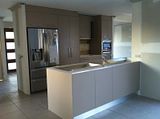
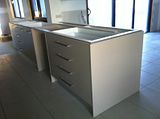
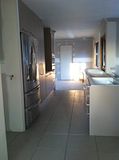
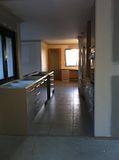
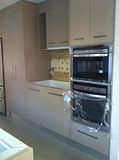
Vanity sinks
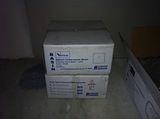
kitchen Sink
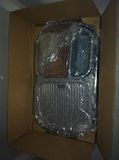
Tiles
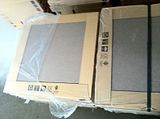
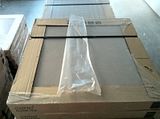
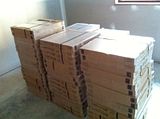
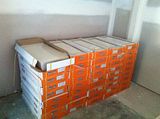
Black Galaxy Granite Bench tops {14/07/2011}
 |
| you can still see half our old patio still up |
 |
| Trusses |
 |
| A different looking house with the trusses up |
November 2010
 |
| installation of the steel |
 |
| before the roof trusses goes on |
 |
| Dreamy doing the heavy lifting |
 |
| my father and father-in -law helping with the framing |
 |
| view from the back corner of the yard |
 |
| its taking shape |
 |
| new window installation and render |
 |
| where the old house and the new house merges |
 |
| servery and sliding doors |
 |
| New roof on and the garage is huge |
 |
| servery window |
 |
| ripping up the tiles (our master bedroom walls aren't finished yet) |
 |
| garage manhole |
 |
| Study |
 |
| Painted garage |
 |
| laundry door |
 |
| Reading nook |
May 2011
 |
| Greg and Sledge sheeting the ceiling with me |
 |
| masterbed ceiling |
 |
| my walk-in robe |
 |
| bed 2 |
 |
| dining room |
 |
| study |
 |
| Greg's walk-in and the hall |
 |
| lounge |
 |
| garage and sledge relaxing |
 |
| kitchen |
 |
| bed2 |
 |
| my walk-in robe |
 |
| the ensuite was the hardest room to do |
 |
| my walk-in robe all sheeted |
 |
| the Tv area of our bedroom |
Appliances
May 2011
Brand - LG
 |
| linen cupboard |
 |
| study and linen |
The plans for cabinetry
June 2011
 |
| Foam cladding finished |
 |
| ready for soffiting |
Tile and carpet choices
 |
| ensuite |
 |
| floors (main and wet areas) |
 |
| carpet |
 |
| cabinetry lining choices |
{19/6/2011}
Bedding for tiling
{21/06/2011}
Cornice and setting completed
Appliances have arrived
{23/06/2011}
{12/07/2011}























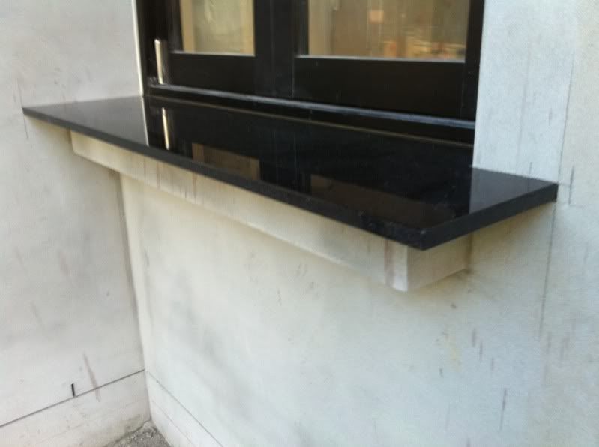
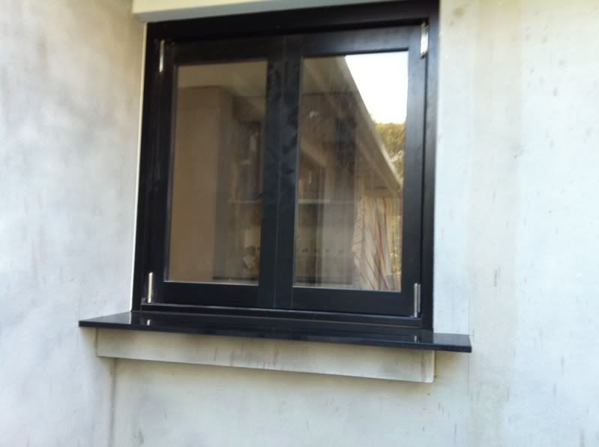
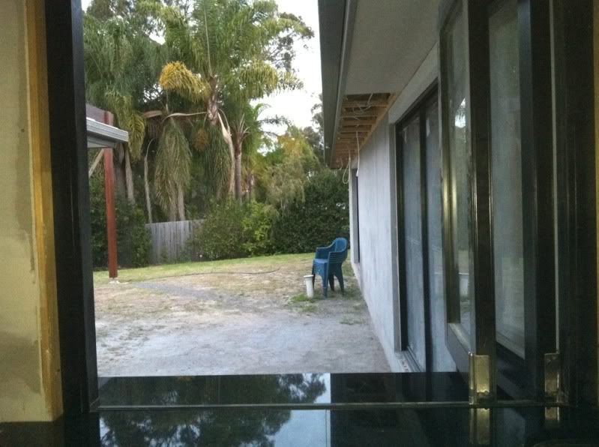
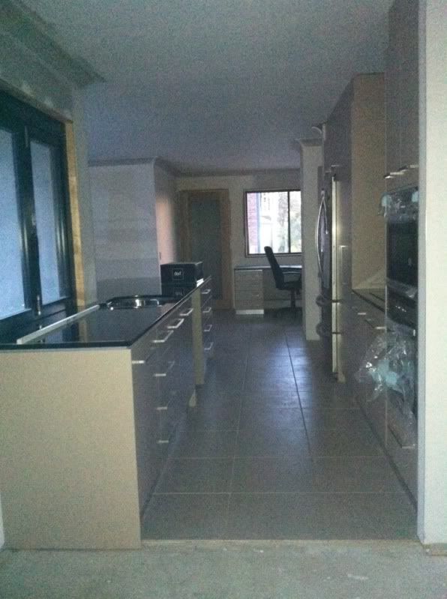
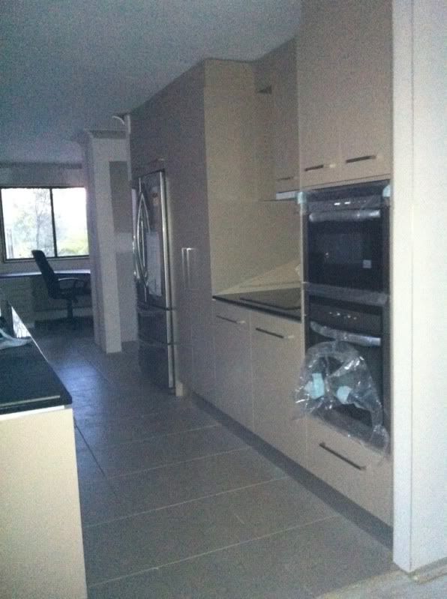
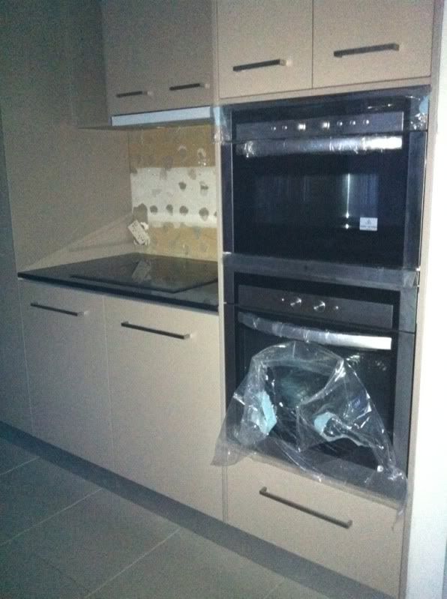
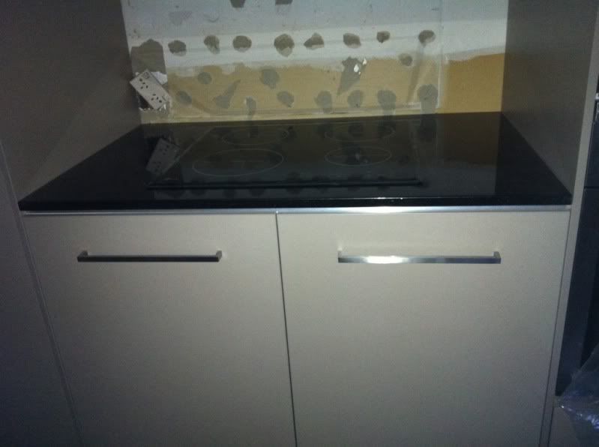
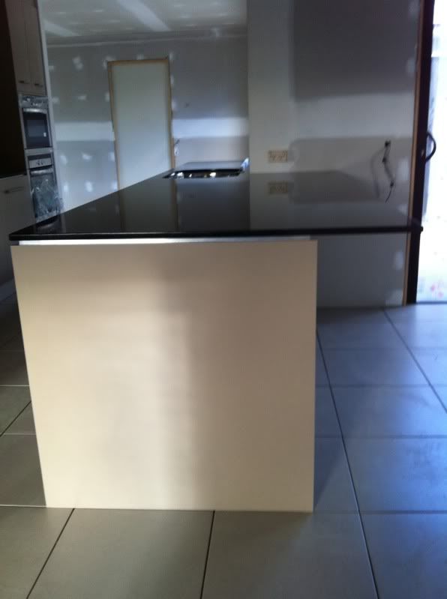
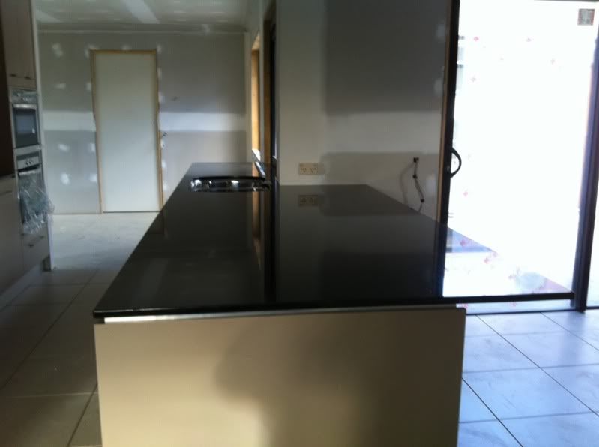
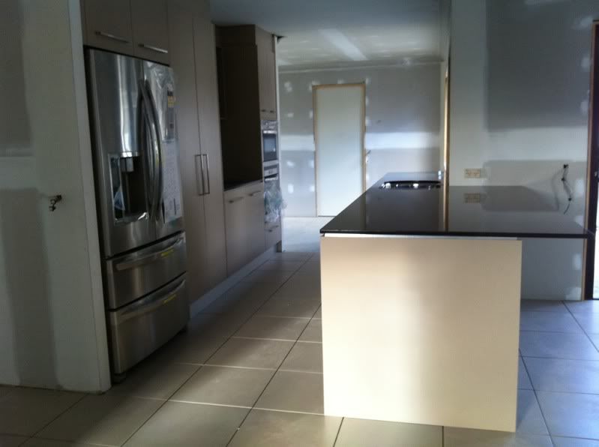
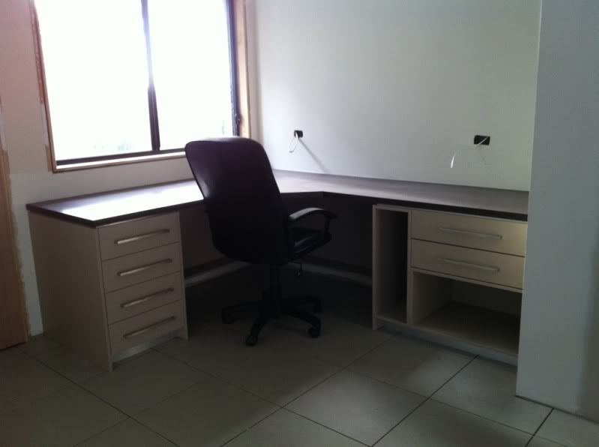
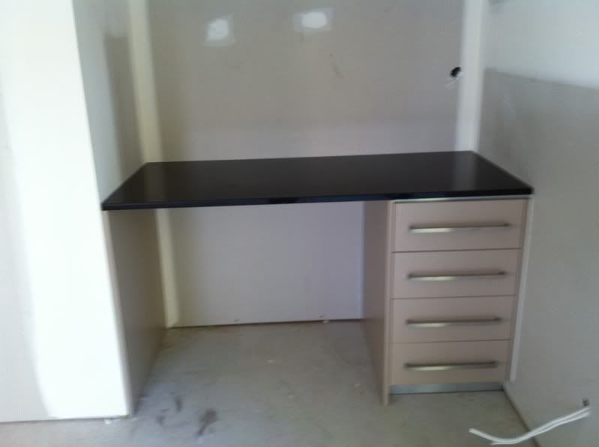
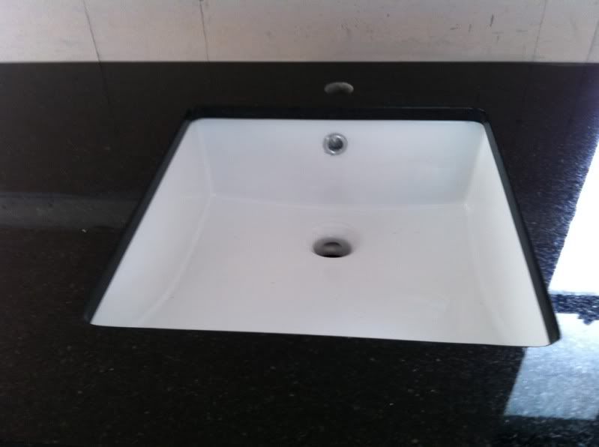
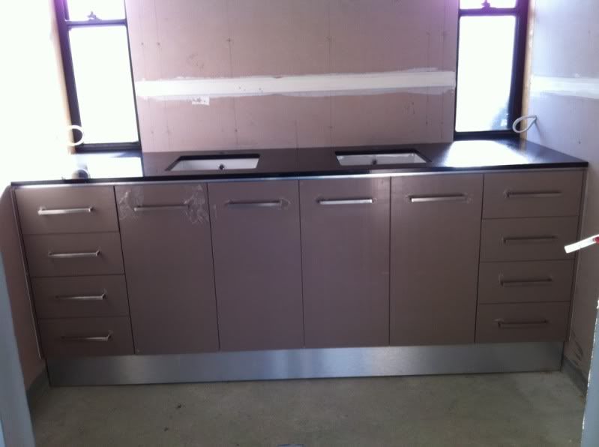
September 2011
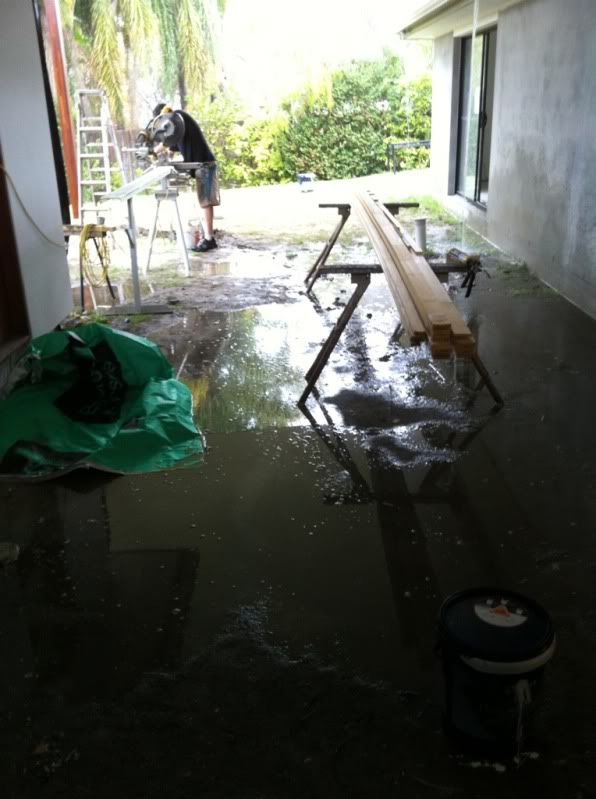 |
| Father's Day weekend the patio area flooded |
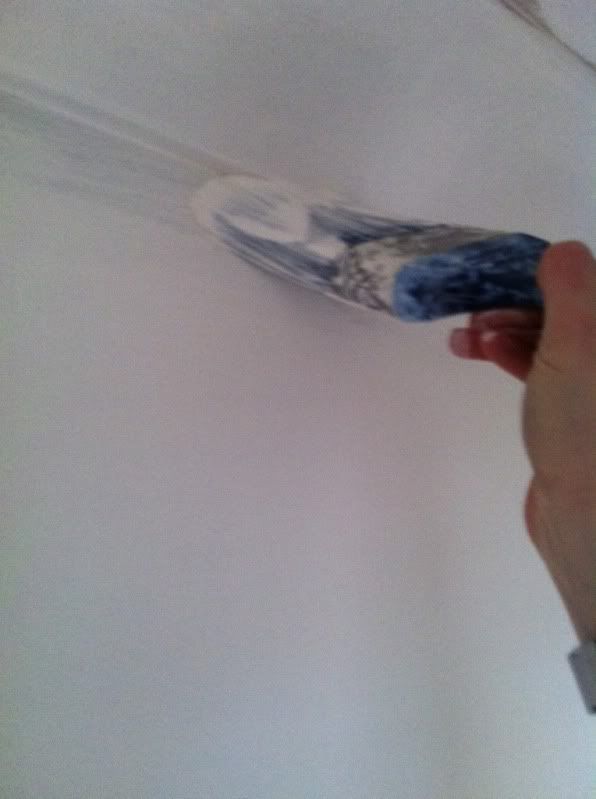 |
| Cutting in and pre-paint |
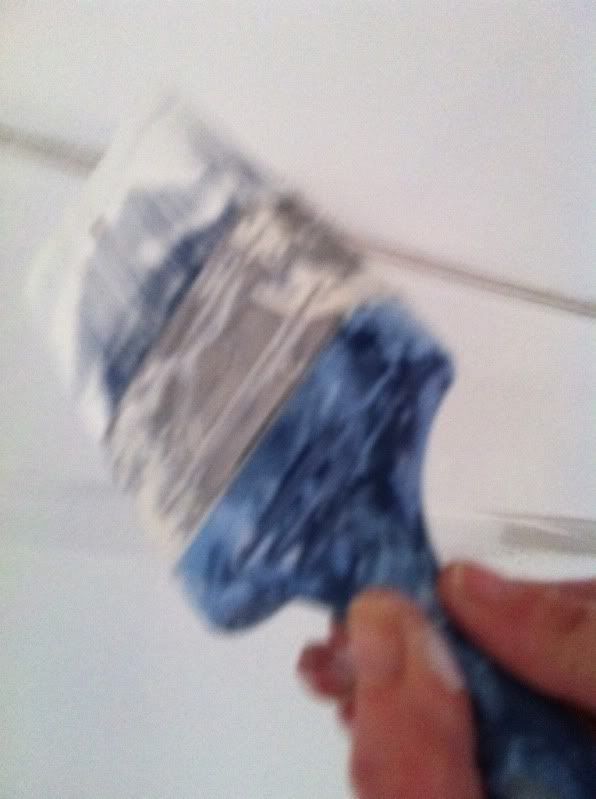
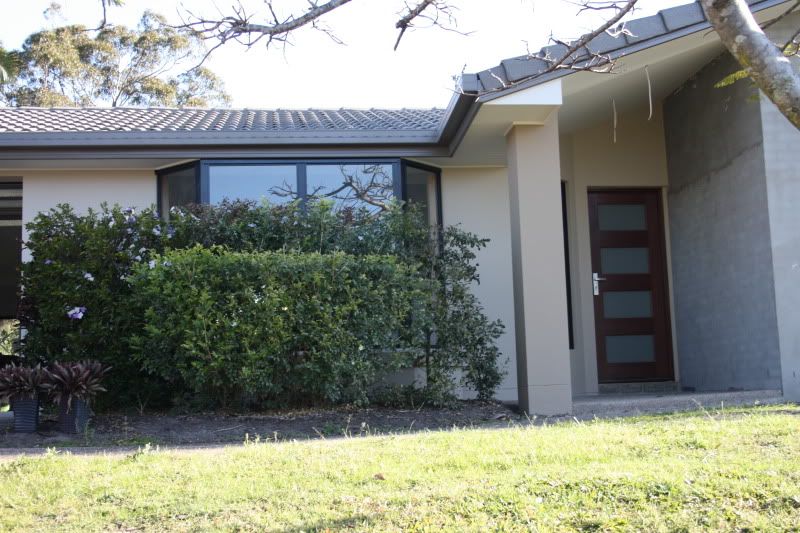 |
| main colour DULUX self destruct |
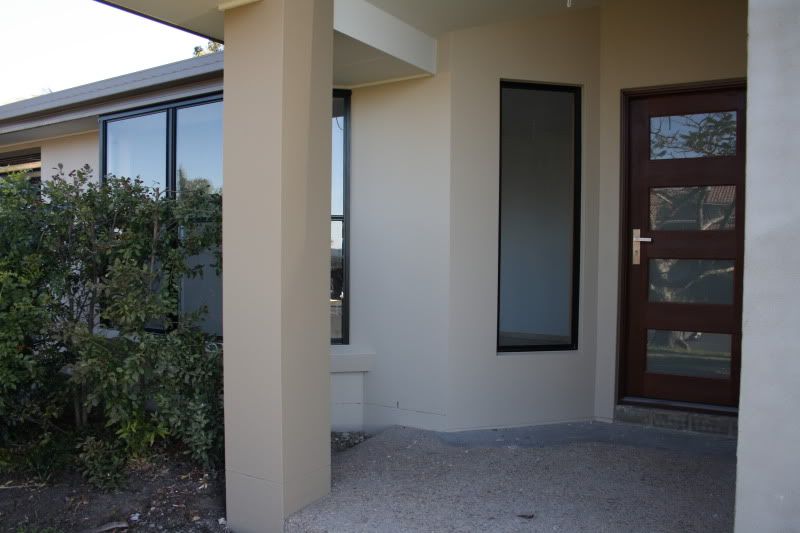 |
| Feature colour DULUX stone corp |
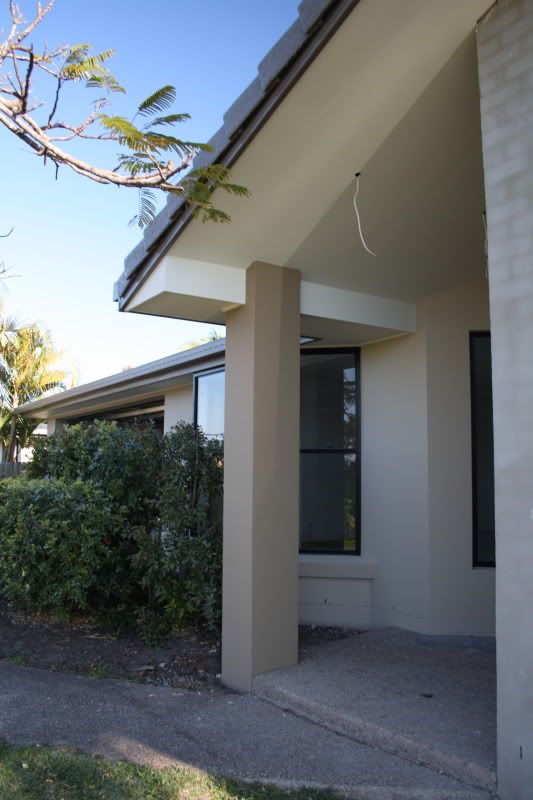 |
| Soffit colour Surfmist, Roof, gutter and facsure colour Colourbond Jasper |
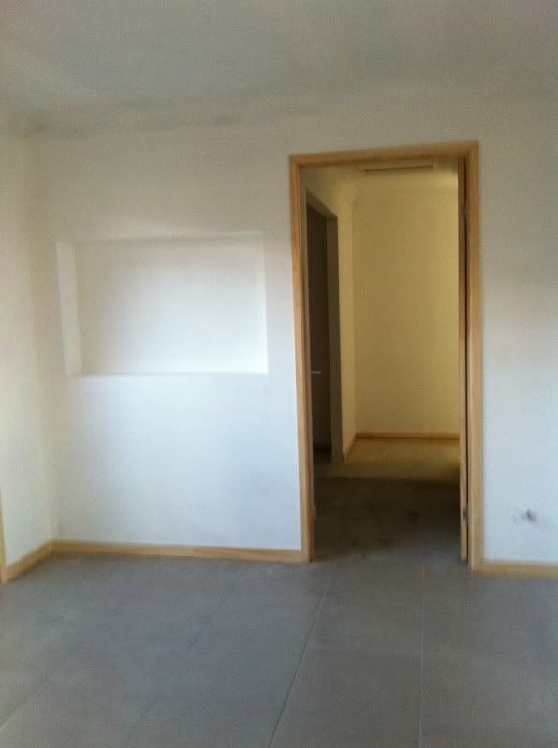
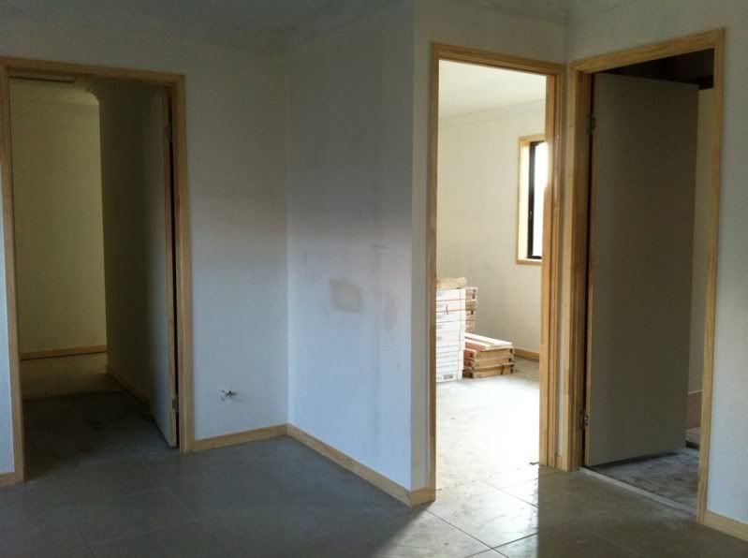
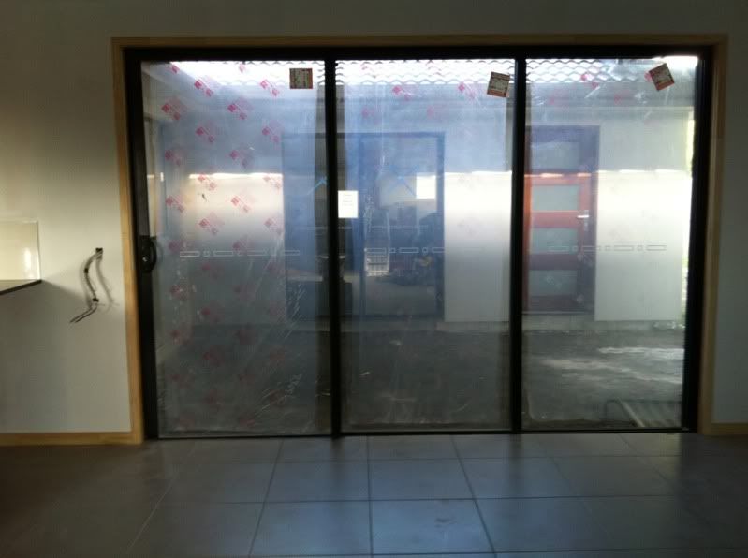
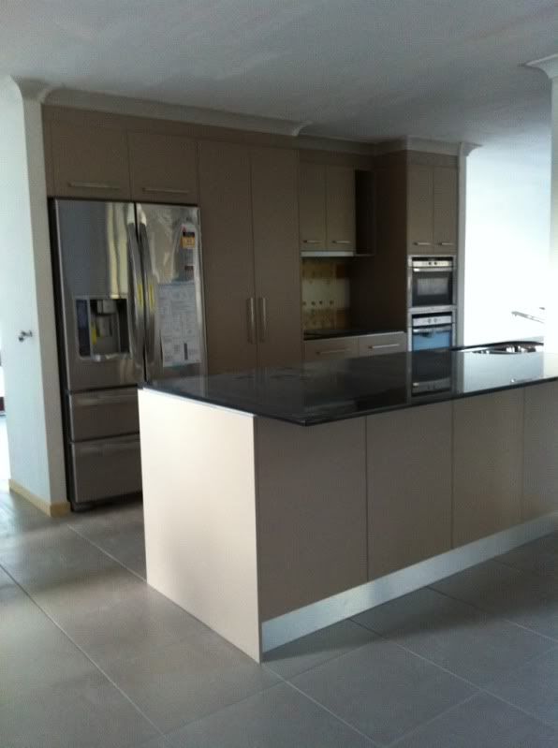
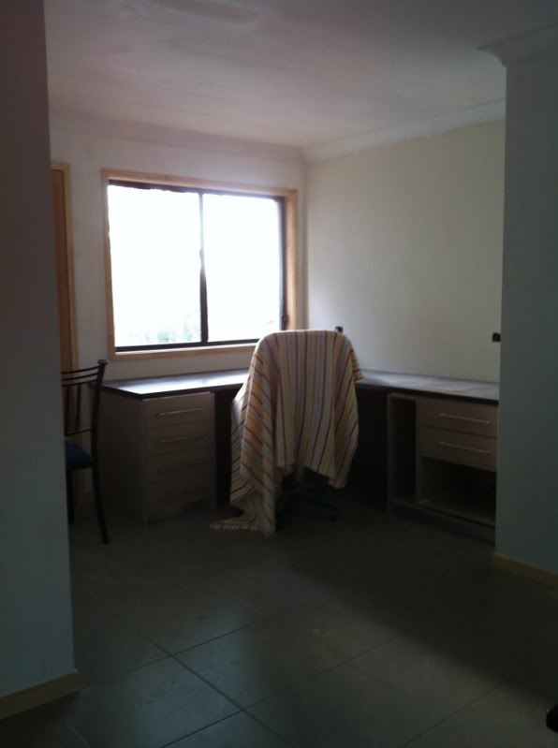
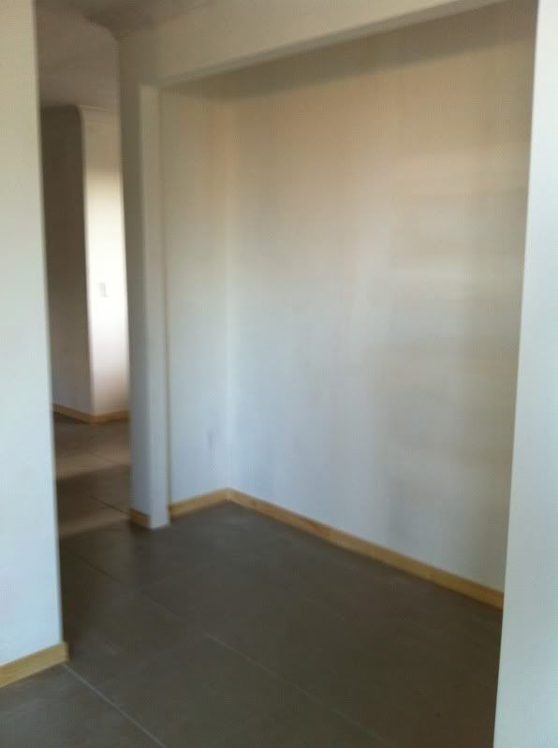
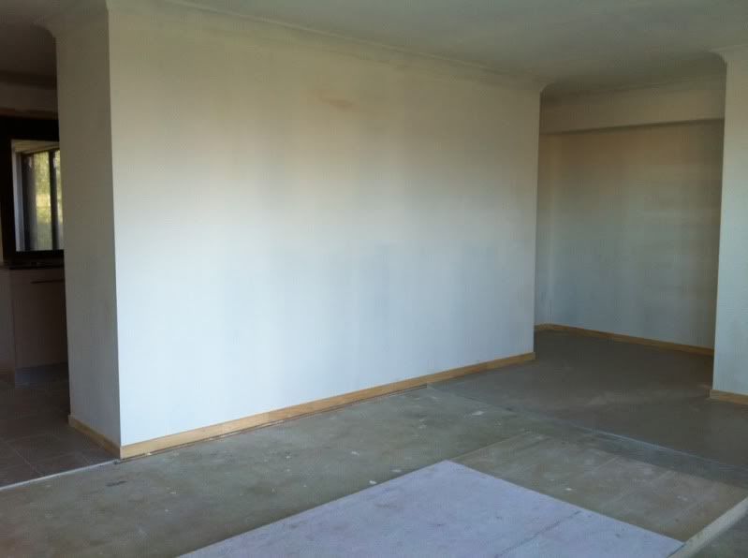
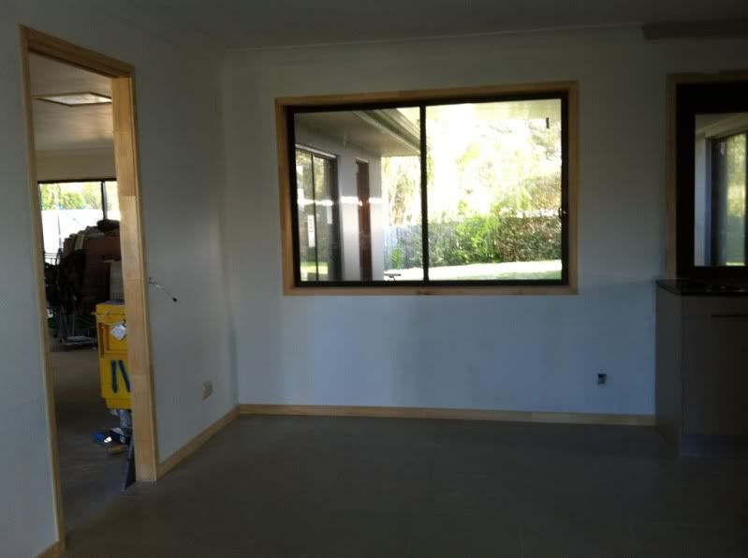
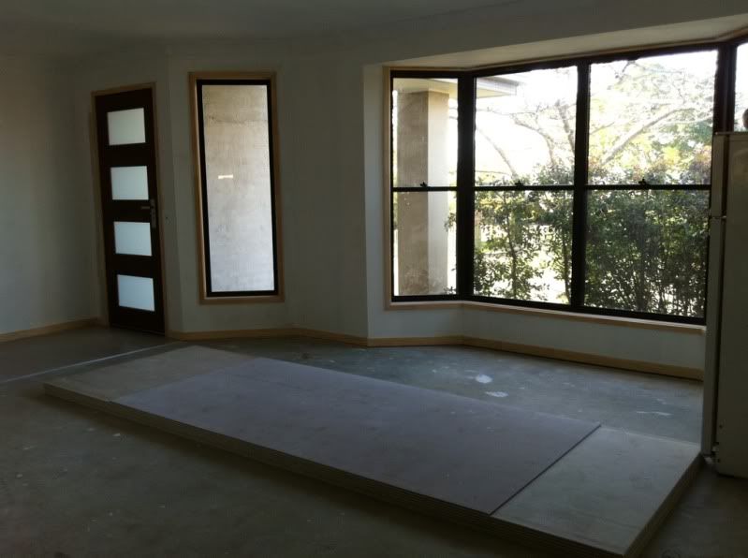
 |
| The house is almost complete just a few more panels to paint. |
Robe fit out
Greg's Walk in robe with mirror fronts
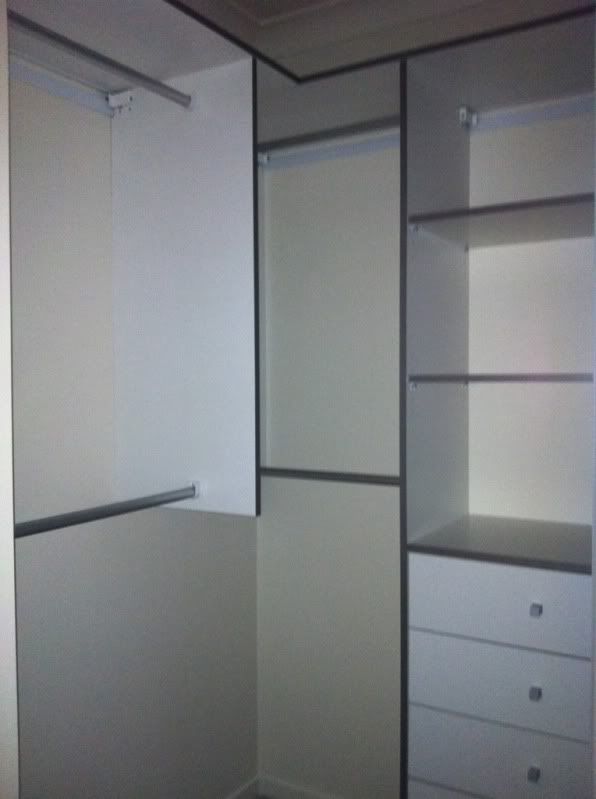
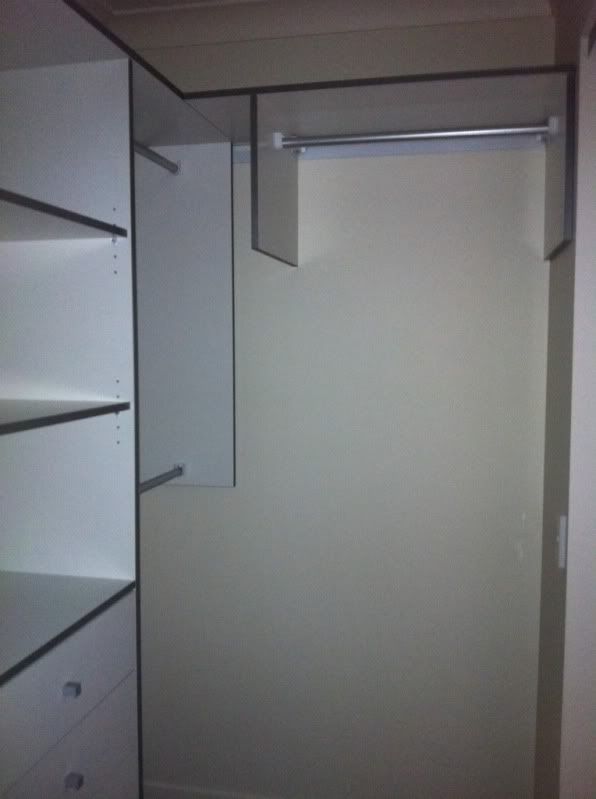
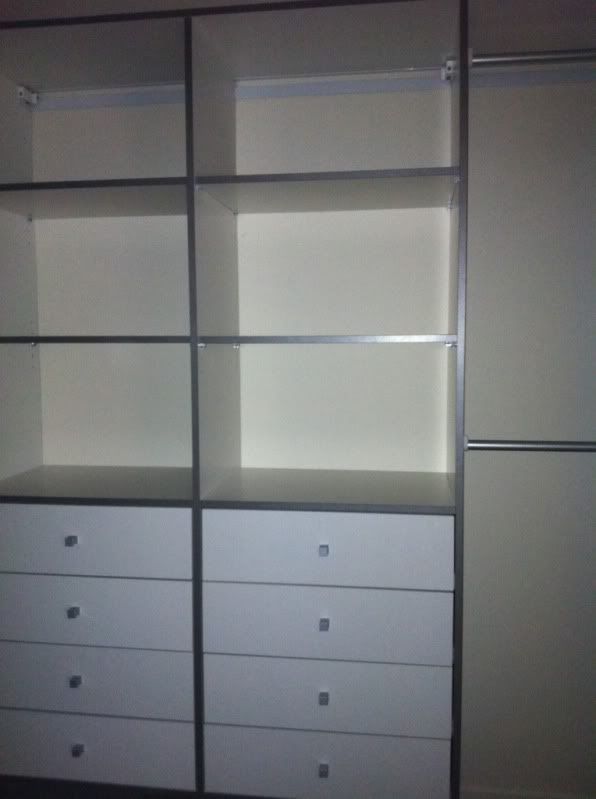
MY walk in robe
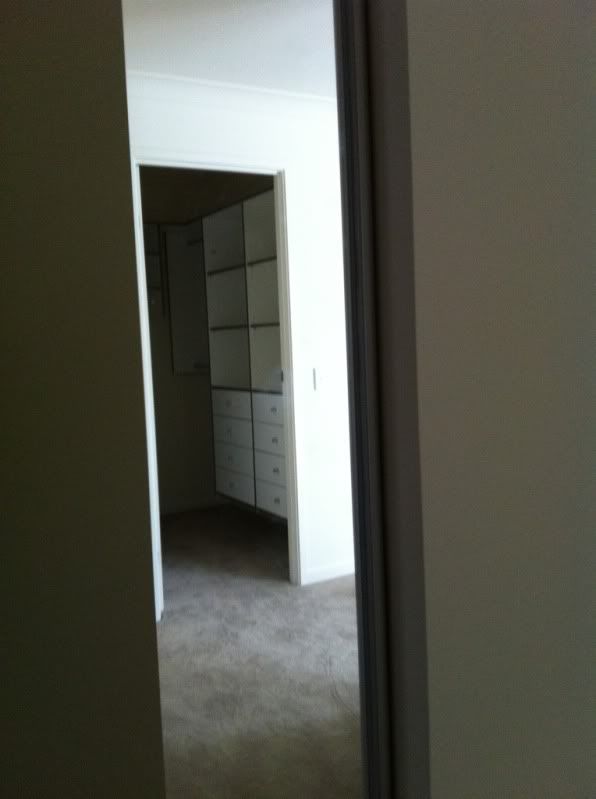
(above is the reflection of my robe from Greg's Walk in robe )
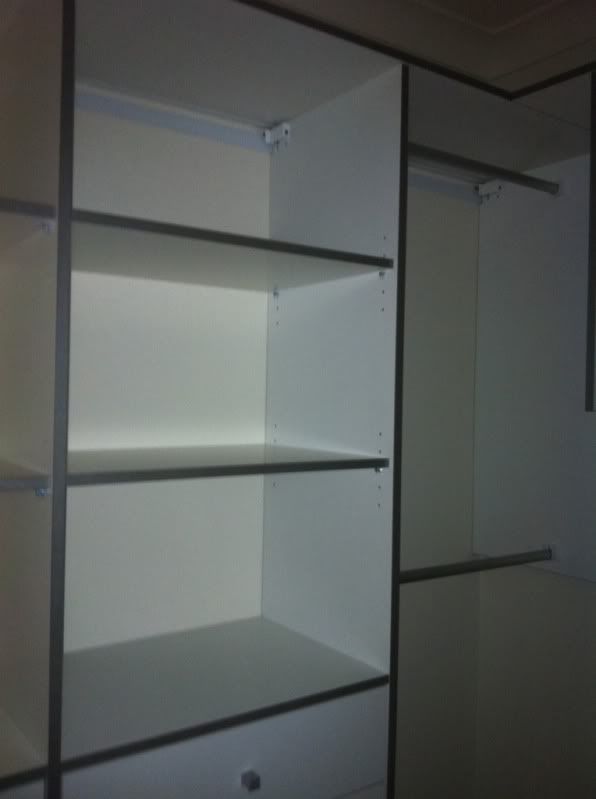
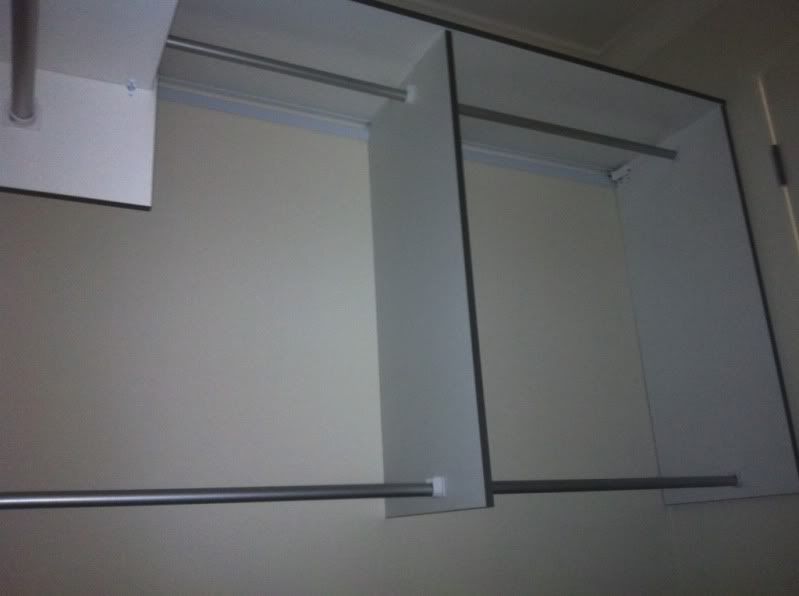
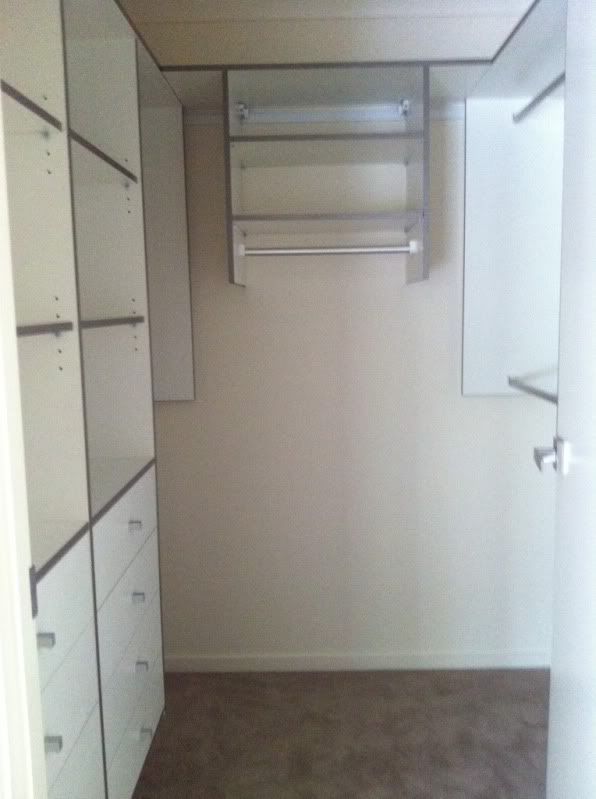
A spot for my hand bags above on the 3/4 hang for my shorty dresses (I'm not even sure if I can reach any of those shelves) I might need a step.
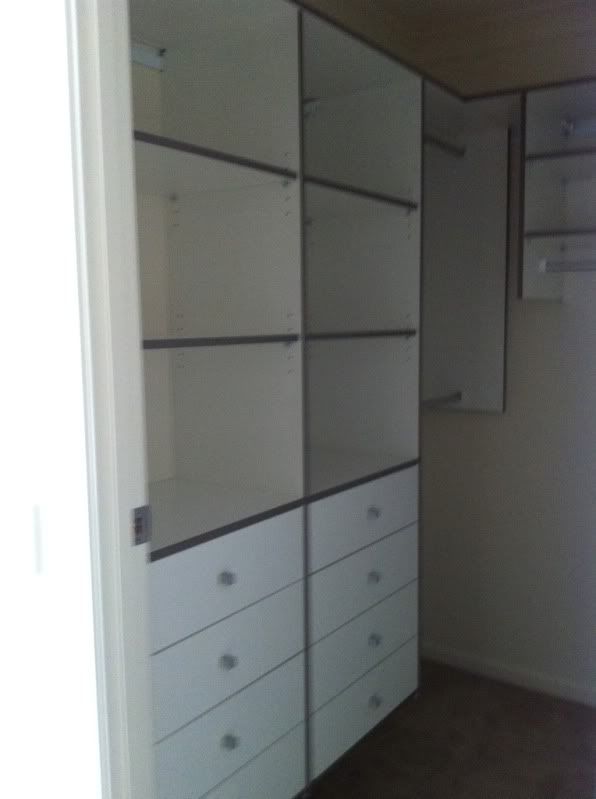
2 X 3 shelves and 4 draws for all my dainty stuff
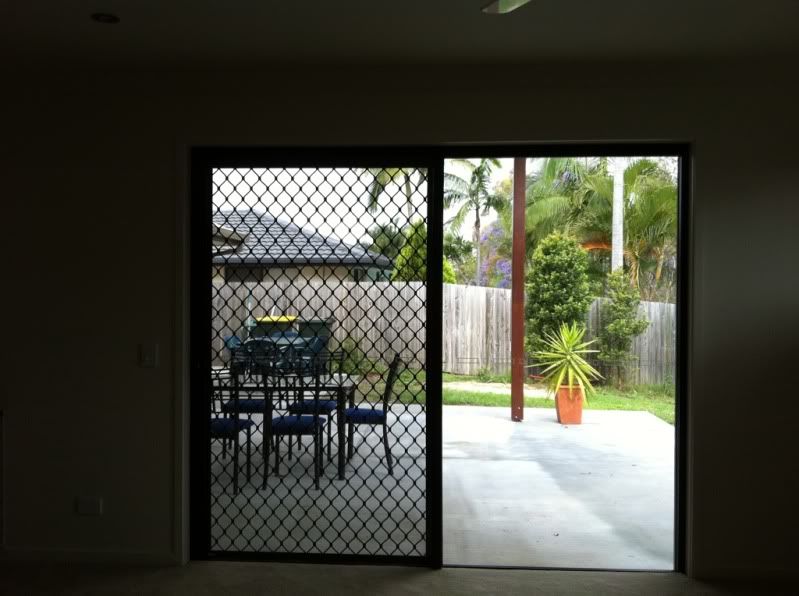
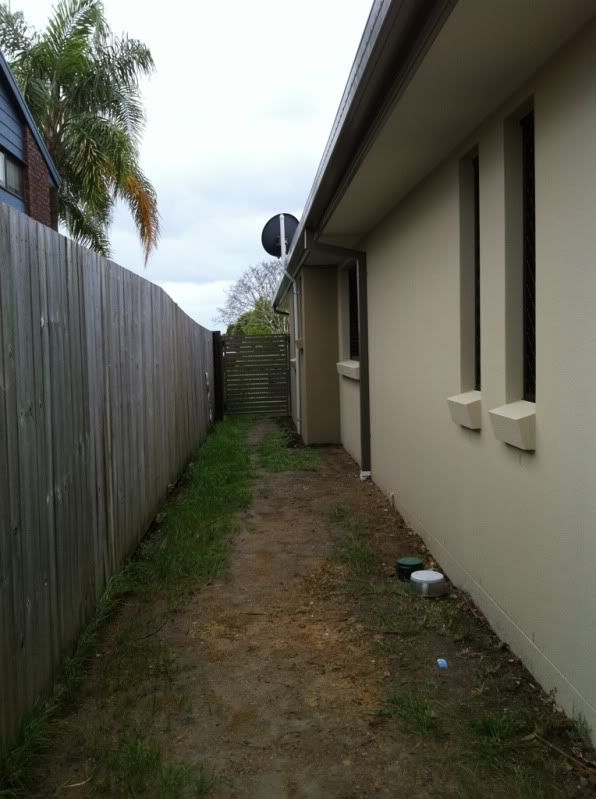 |
| New paint down the side of the house. Colours used Dulux Stonecorp and Self Destruct |
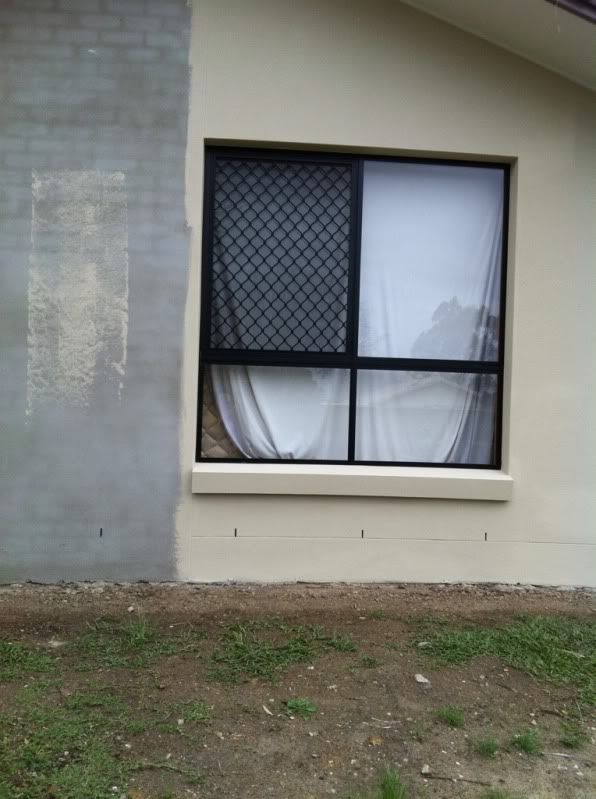
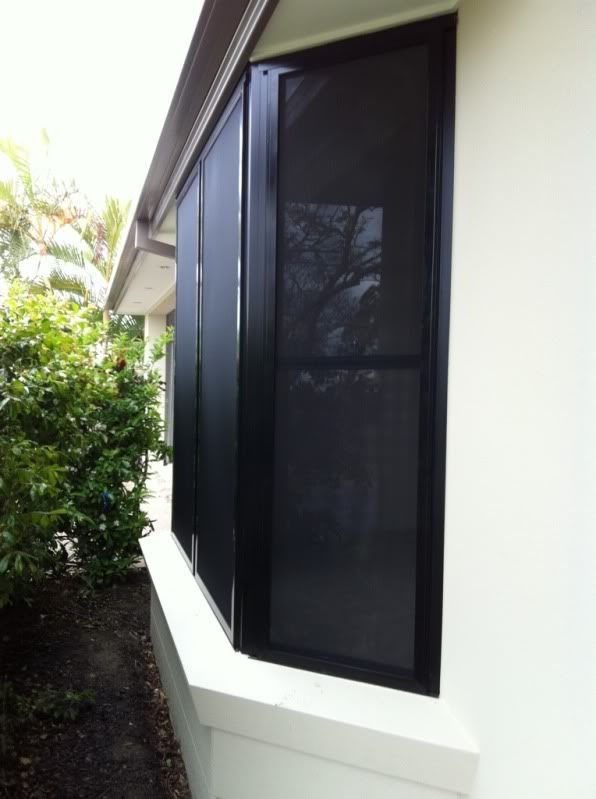 |
| Superscreen (like crimsafe) |
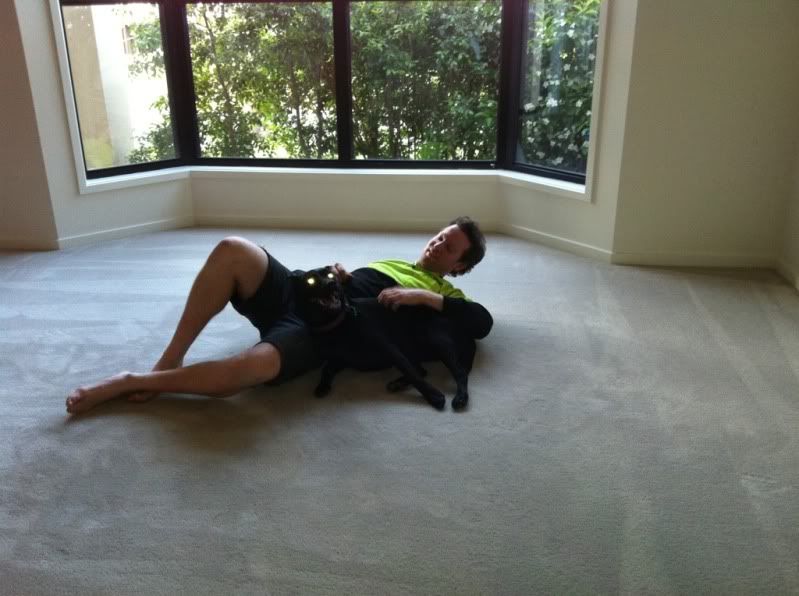 |
| Greg and Sledge playing on the newly laid and painstakingly vacuumed carpet |
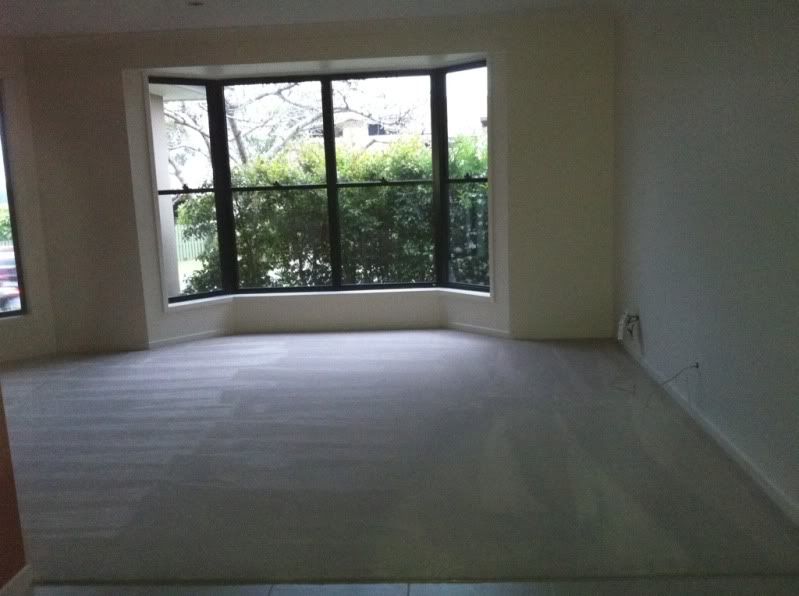
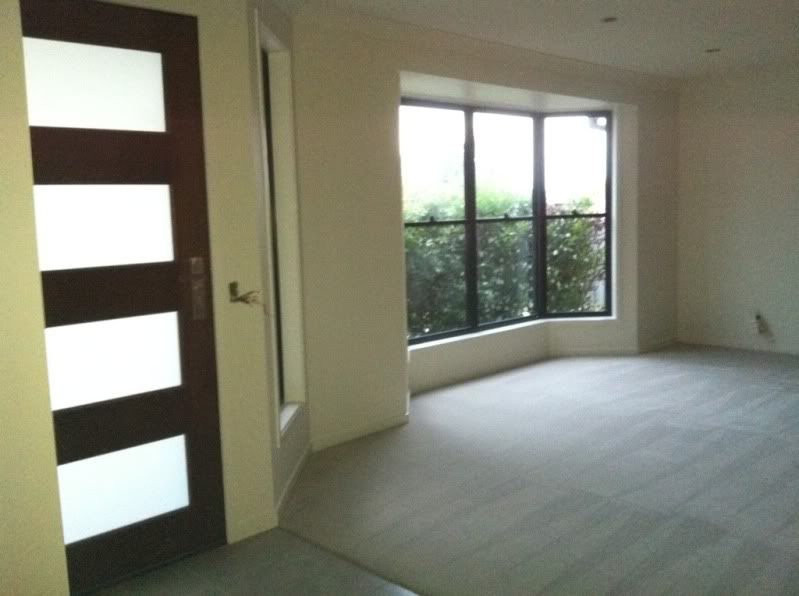
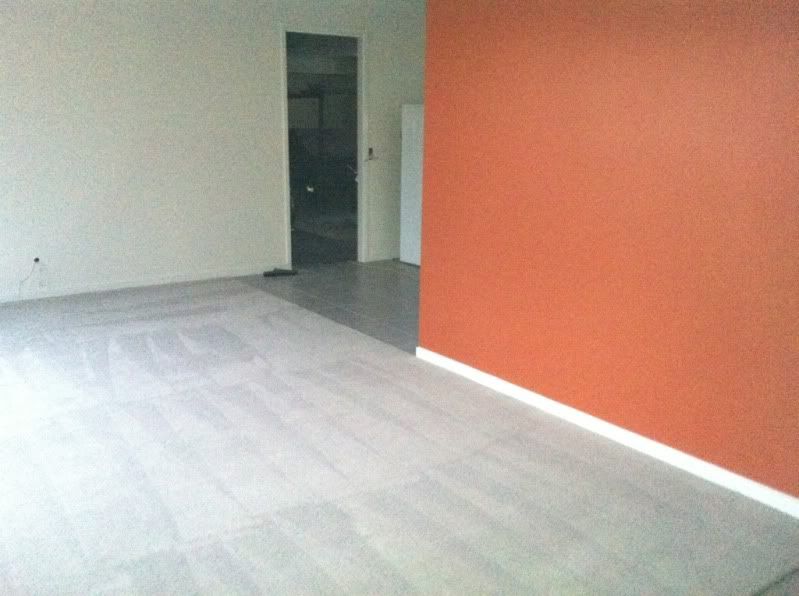
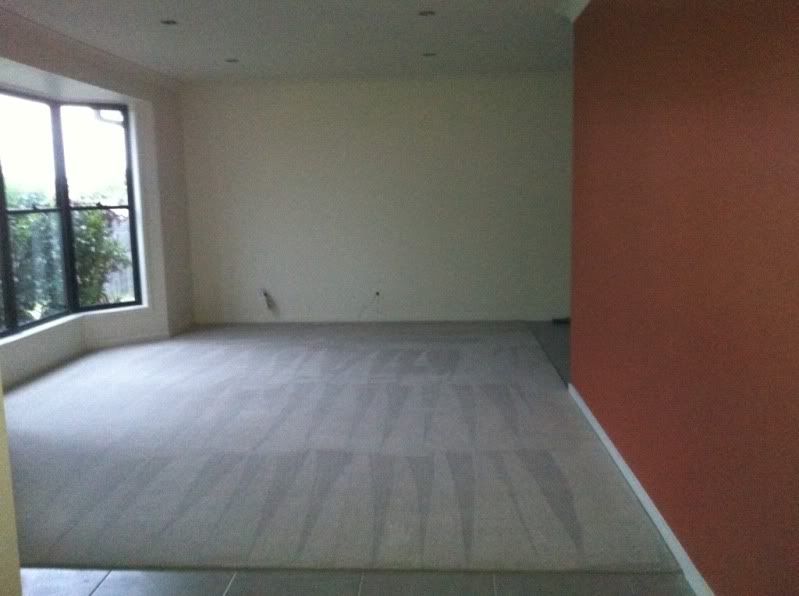
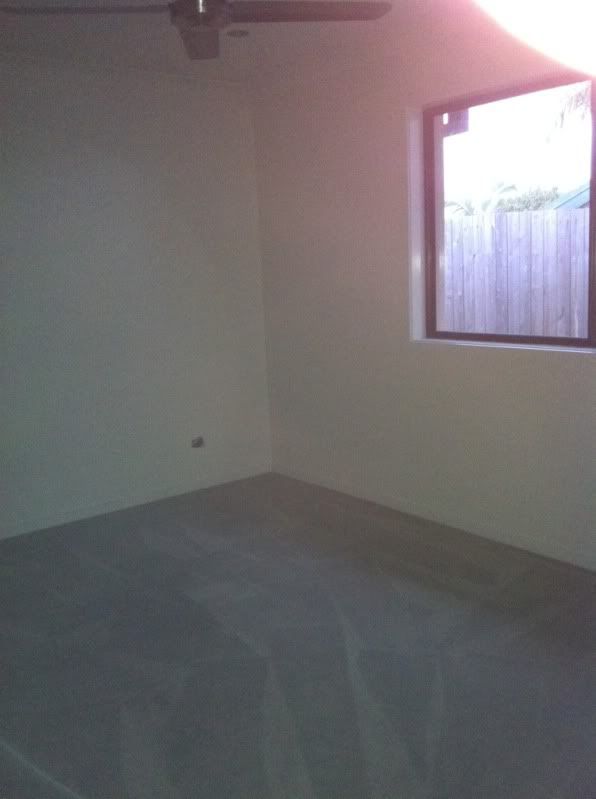
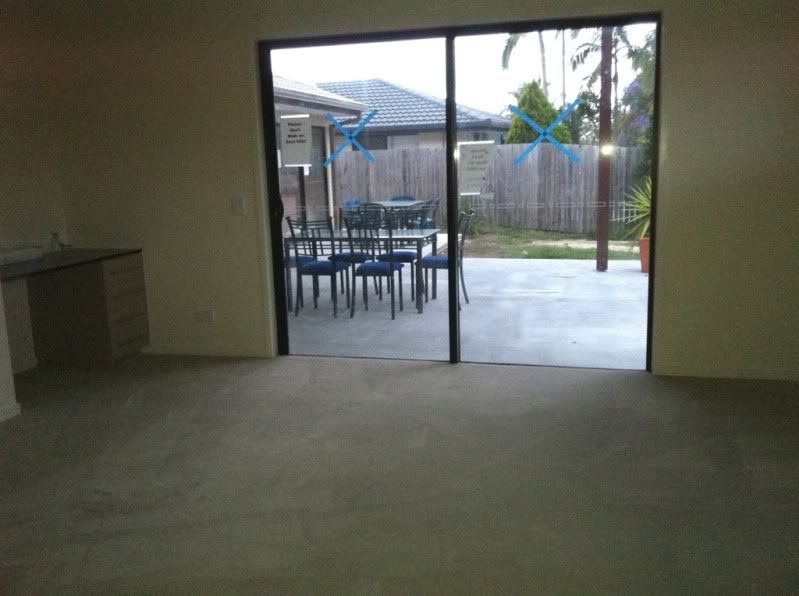
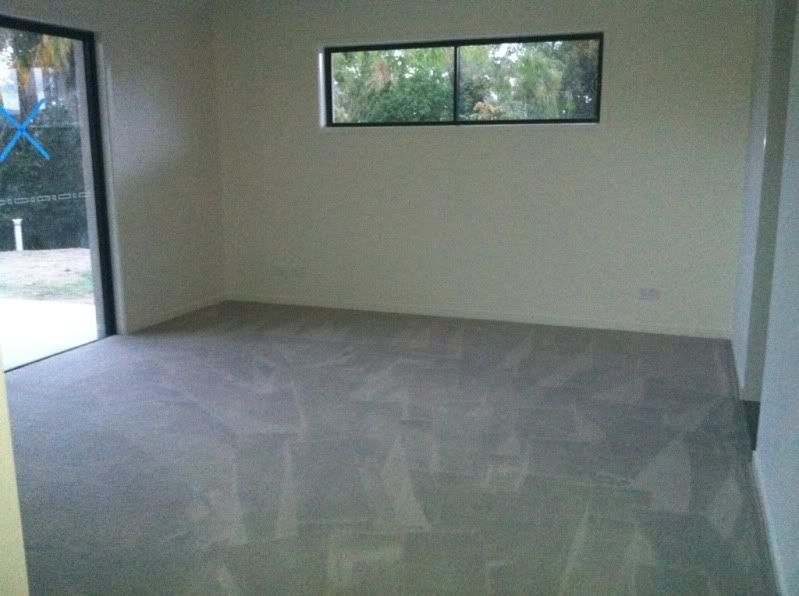 |
| New carpet - Godfrey Hurst - Pale Stone |







































































